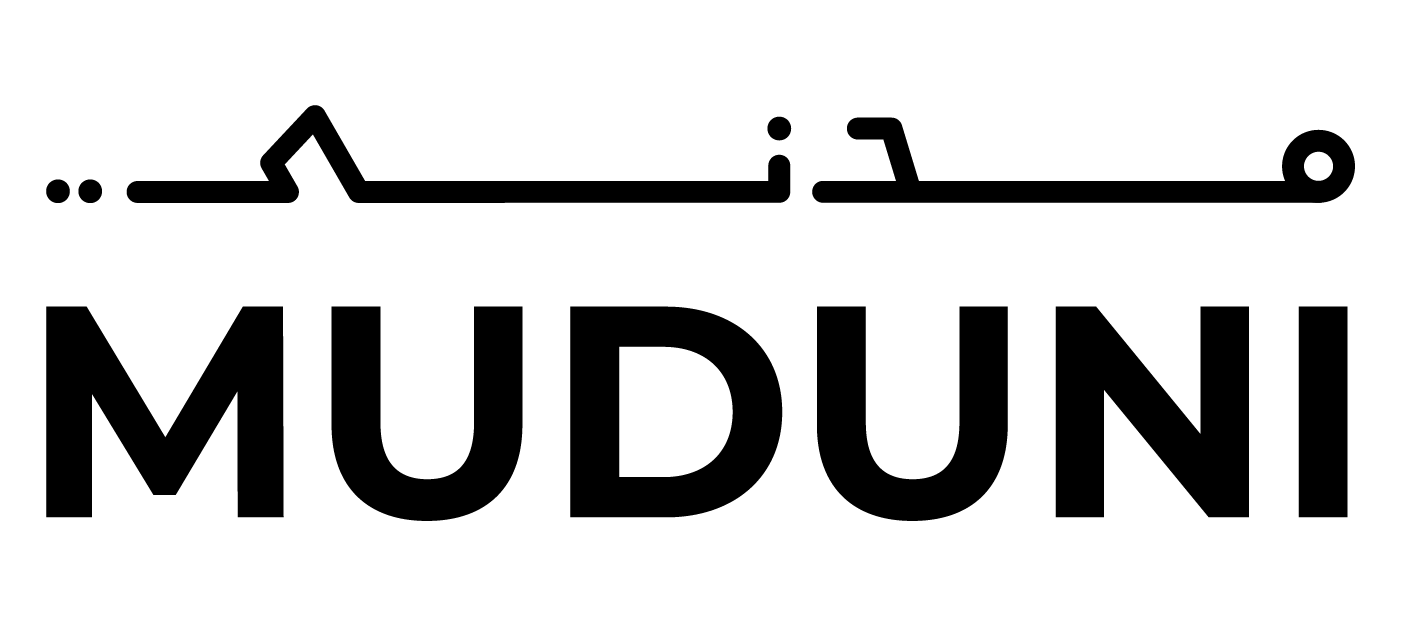International
Community
School
Location: Baghdad, Iraq
︎ArchDaily
Baghdad International School is an ongoing development in Zayouna, one of Baghdad’s busy neighborhoods. The project will accommodate 2400 students from different backgrounds into a safe, playful and inspiring setting that they can thrive in.
The result is a multi-faceted environment consisting of many different worlds, translating into spaces that activate the students’ bodies and minds.
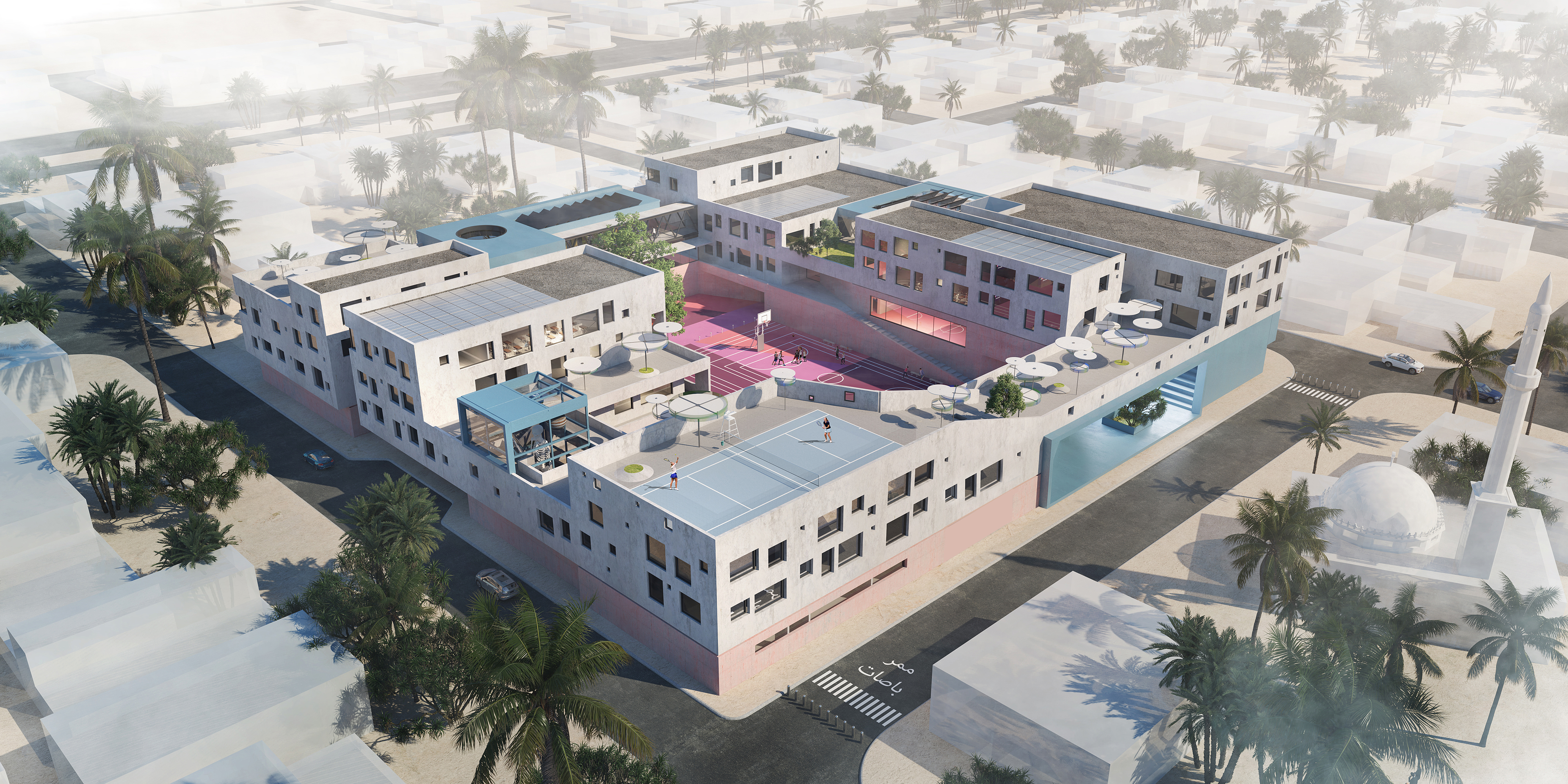
A vibrant oasis in Baghdad
The research for this project explored the architectural wealth and historical development of Baghdad throughout history. The theme of the “wall” once held connotations of power, fortification, and novel urban planning as seen historically in the “Round City of Baghdad”. Unfortunately, today the mandatory walling of all buildings hints at the insecurity and instability the city has been suffering from.
 Photographed In August 2023
Photographed In August 2023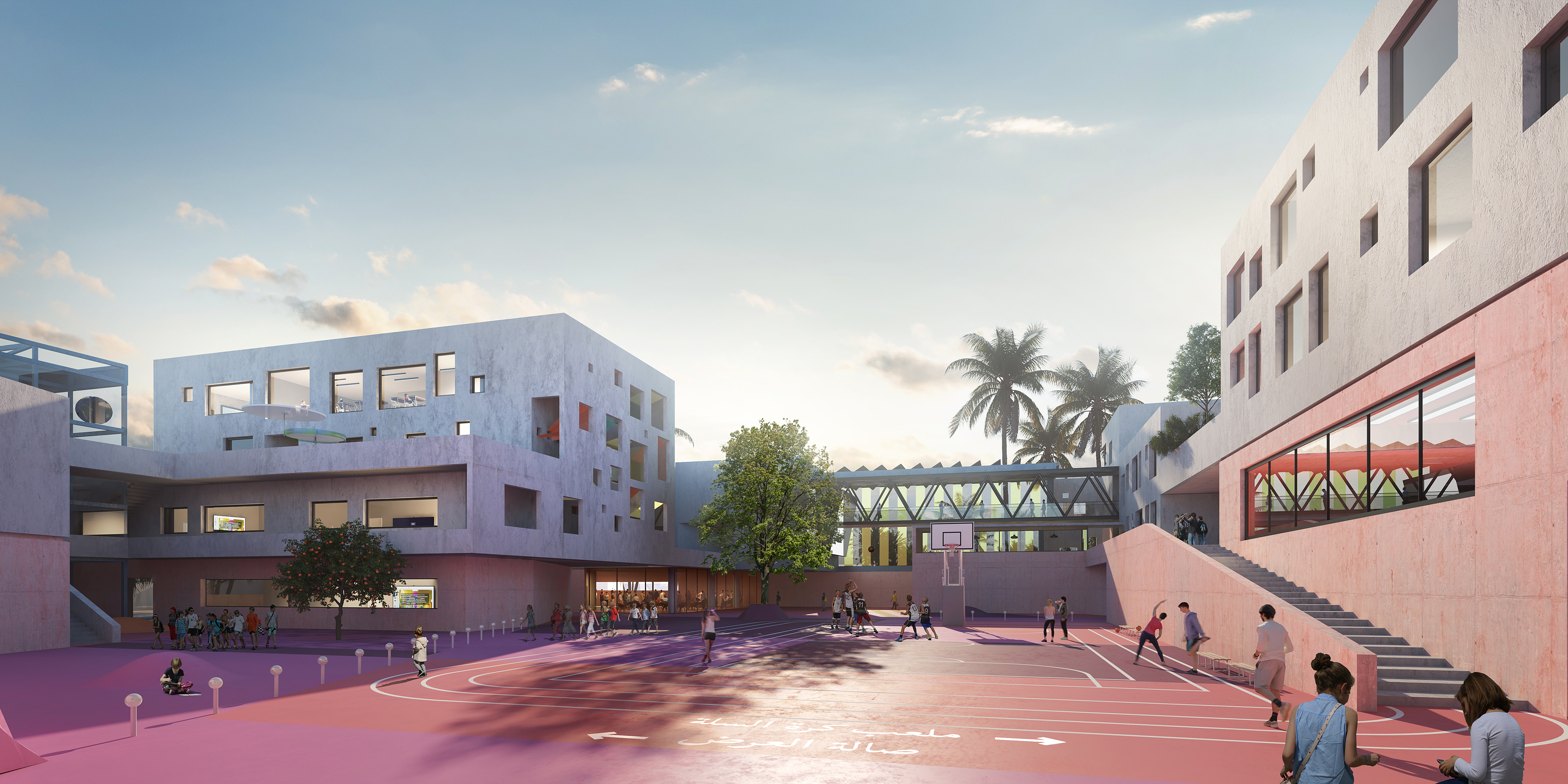



The school becomes the wall, which is at once a porous yet protective element, acting as a strong membrane that encompasses the whole structure.The wall as strategy, structure and program performs an inclusive and inviting role that engages with its context and users. Instead of an intimidating and defensive fence, we have designed an interactive and permeable façade not only for the students and staff, but also for members of the surrounding community.
This thick but porous wall breaks at certain moments releasing functions related to the arts, sciences, culture, and public functions catering to the existing context. All of these moments are hosted in the four blue colored plug-ins.
Our team was challenged to work around the security restrictions on educational facilities that impose high fencing surrounding the site, by incorporating the wall within the built structure in an innovative manner. To do so, we positioned the built area on the peripheries of the site, which surrounded and protected the school’s four main departments and facilities. The exterior walls of the ground floor were thickened and their apertures were minimized, to qualify as the required security element by the government.
Program and Layout
The school program consists of four main departments that are positioned on the corners of the square-shaped site. Those departments are interconnected with a circulation system that consists of an architectural promenade starting from the ground floor and reaching the roof. The promenade includes an array of circulation elements such as amphitheaters, stairways, steel bridges, and common rooftops. Everything below the promenade includes common spaces such as the cafeteria, gym, basketball courts, and technical spaces, cladded with pink terrazzo on the exterior façade. Everything above the promenade includes the classrooms and has an off-white stucco finish.
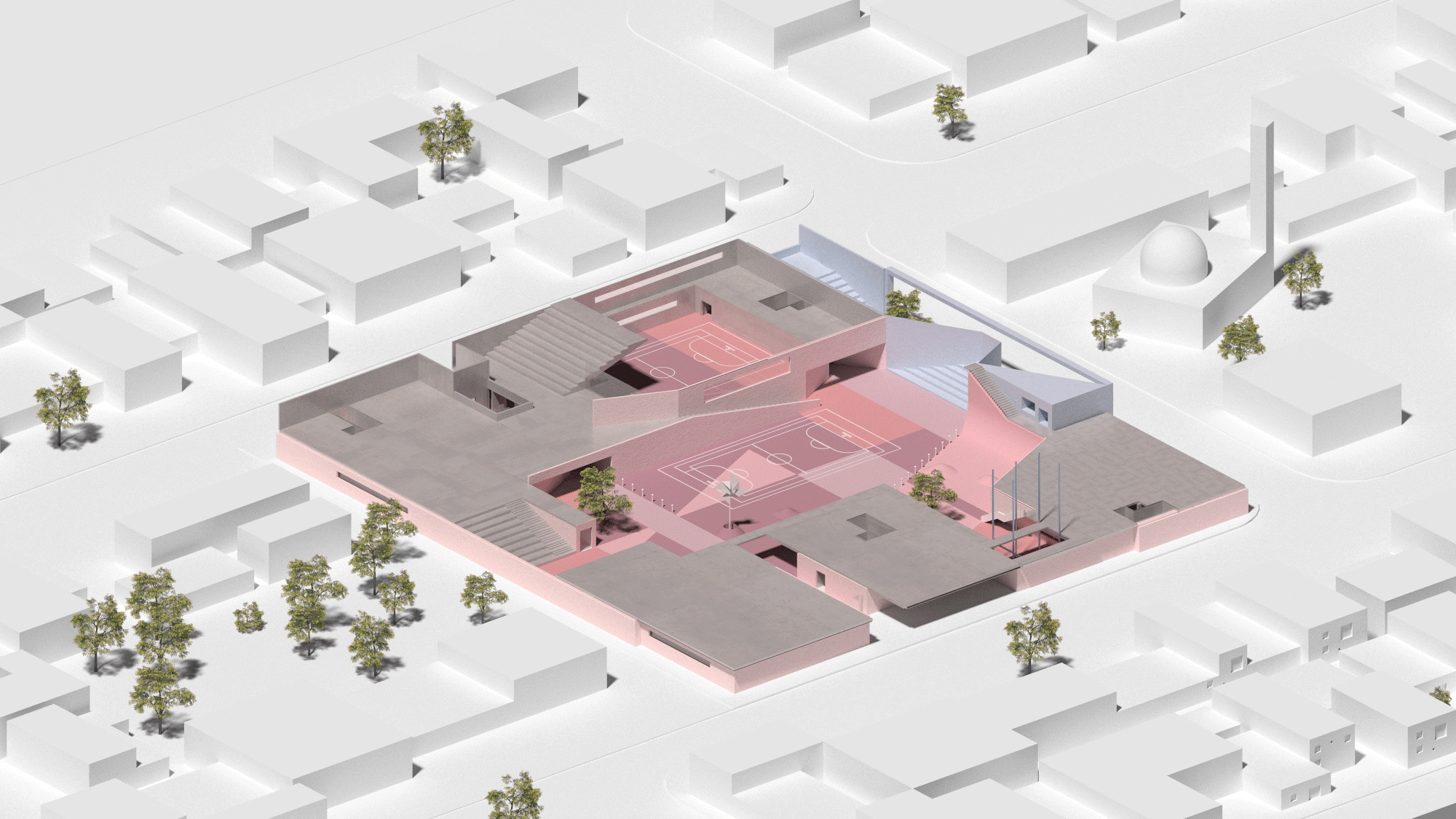
The Courtyard Section
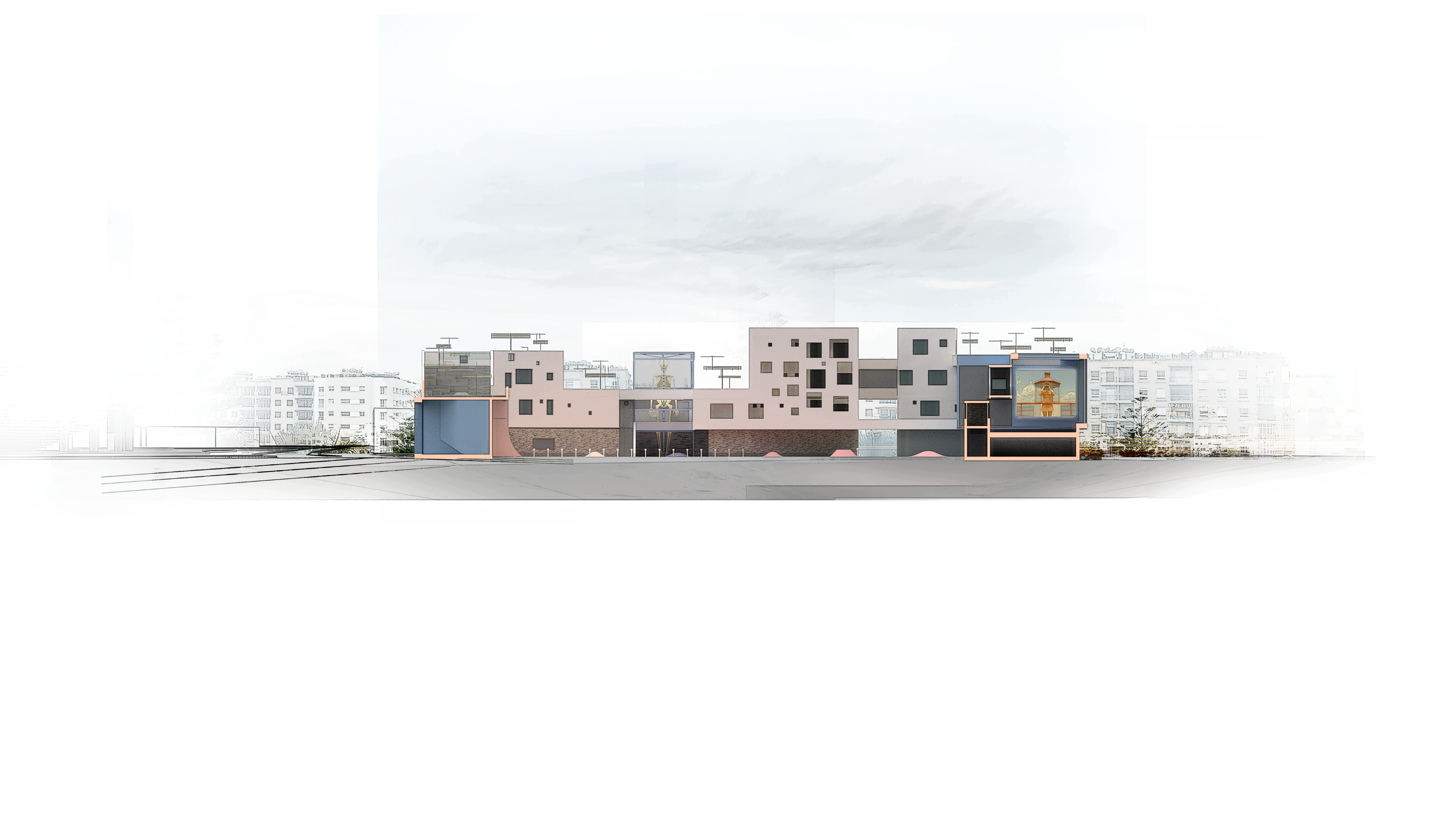

The school has several visual connections between spaces, encouraging students to move from one space to another. The blue color dominates all cultural and sports functions, pink is a reminder of all service spaces such as cafeterias and administration, whereas white refers to classrooms of all grades.
The Ground Floor Plan
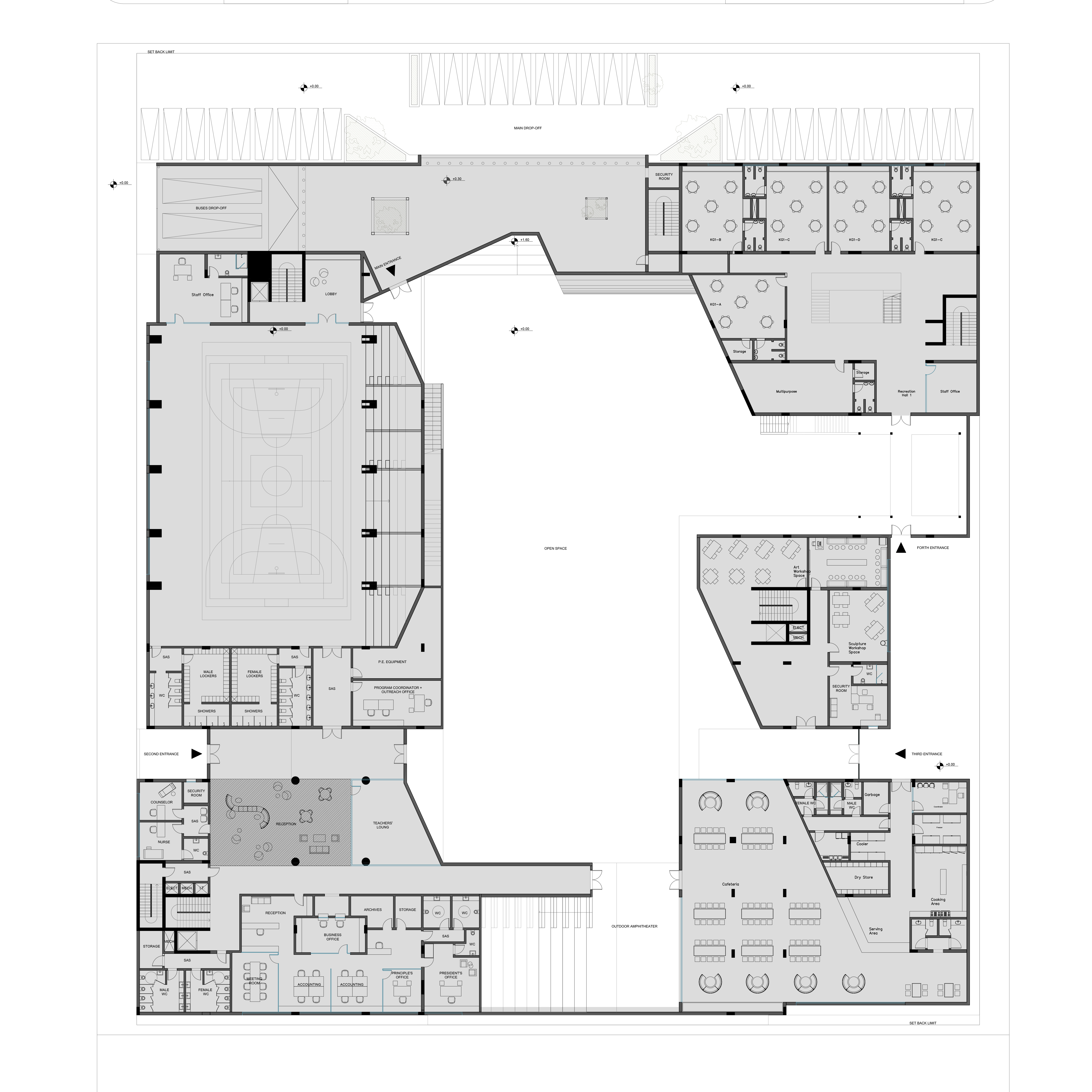
The new 8000sqm learning facility offers students and teachers a rich setting for education based on creativity, physical activity, and culture. This is possible through different amenities such as basketball and tennis courts, open and closed amphitheaters, IT labs, and a central library, among others.
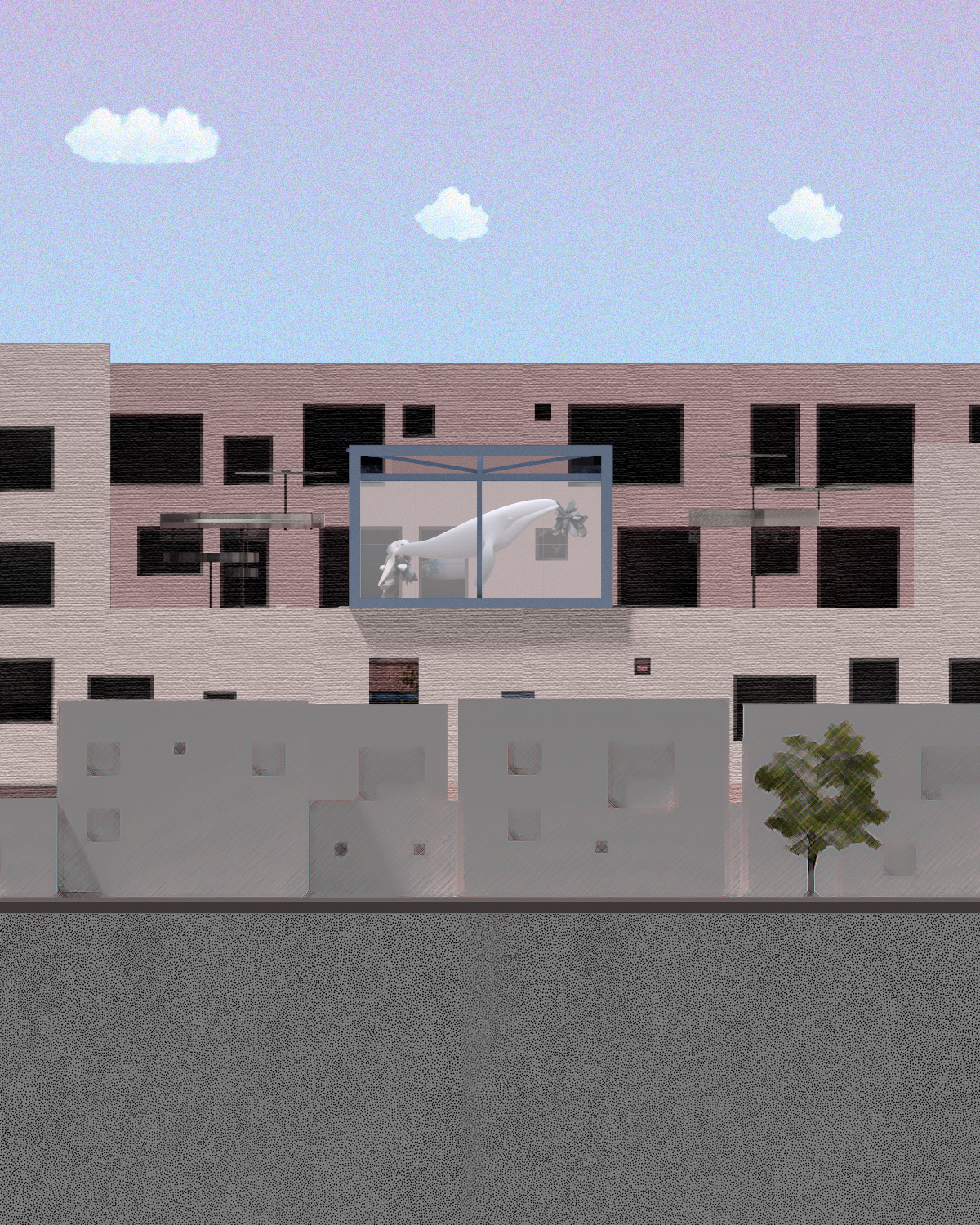

The Plug-In
Another noticeable plug-in is the open air museum placed at the intersection of circulation pathways between the pre-school and middle school classes.
Students are engaged in a collaborative method of teaching where they take part in creating the artworks exhibited in the museum. The resulting installations which the students help craft routinely, are displayed on the main façade and can be seen from the surrounding streets, engaging the passers-by with a dynamic curation of artworks year round.
Another noticeable plug-in is the open air museum placed at the intersection of circulation pathways between the pre-school and middle school classes.
Students are engaged in a collaborative method of teaching where they take part in creating the artworks exhibited in the museum. The resulting installations which the students help craft routinely, are displayed on the main façade and can be seen from the surrounding streets, engaging the passers-by with a dynamic curation of artworks year round.
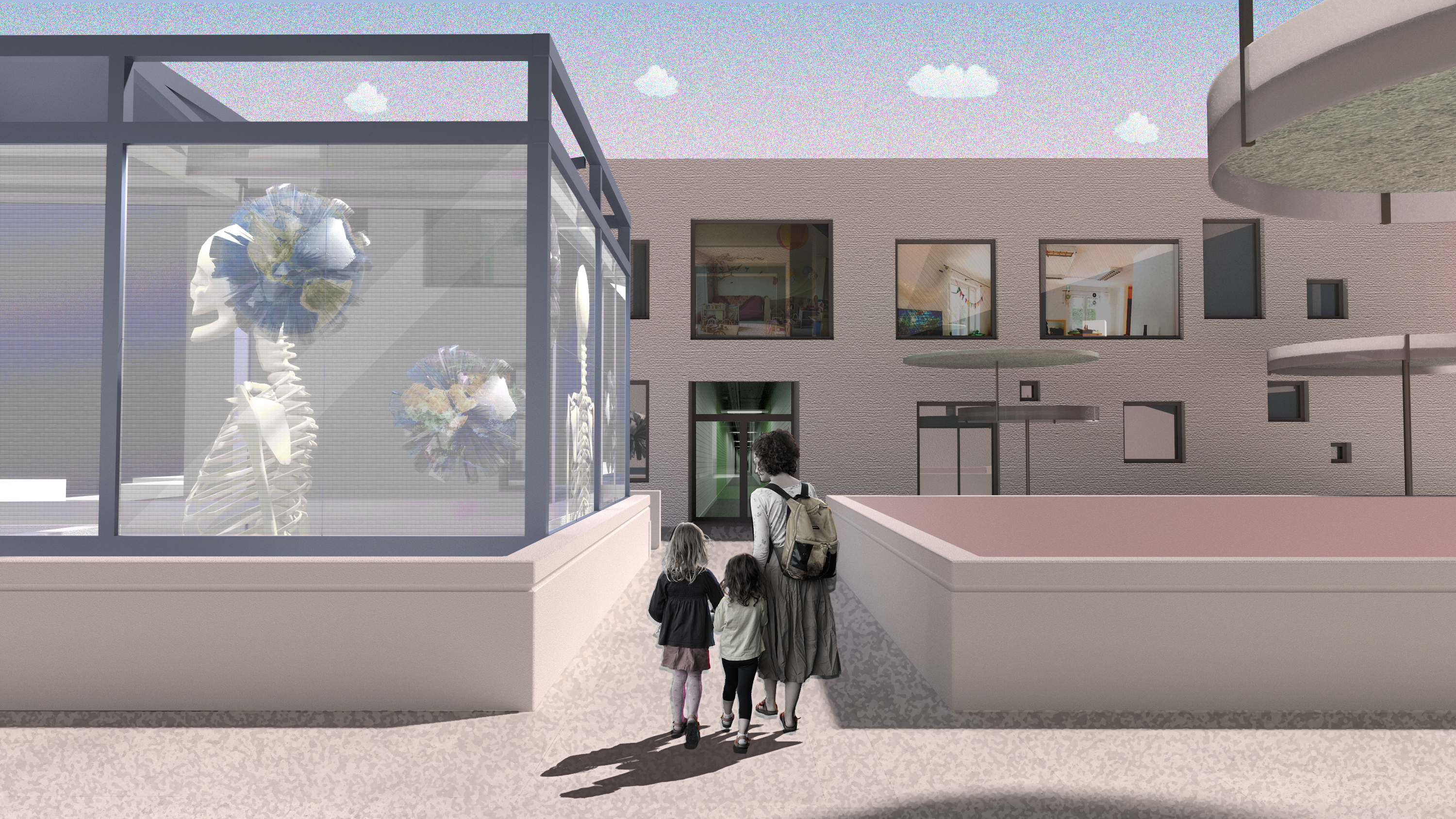
The abundance of pixelated windows that permeate the building’s façades draw inspiration from the surrounding environment of the neighborhood. The school blends into its context, yet it
stands out in its design that is inspired by the spontaneity of nearby buildings.
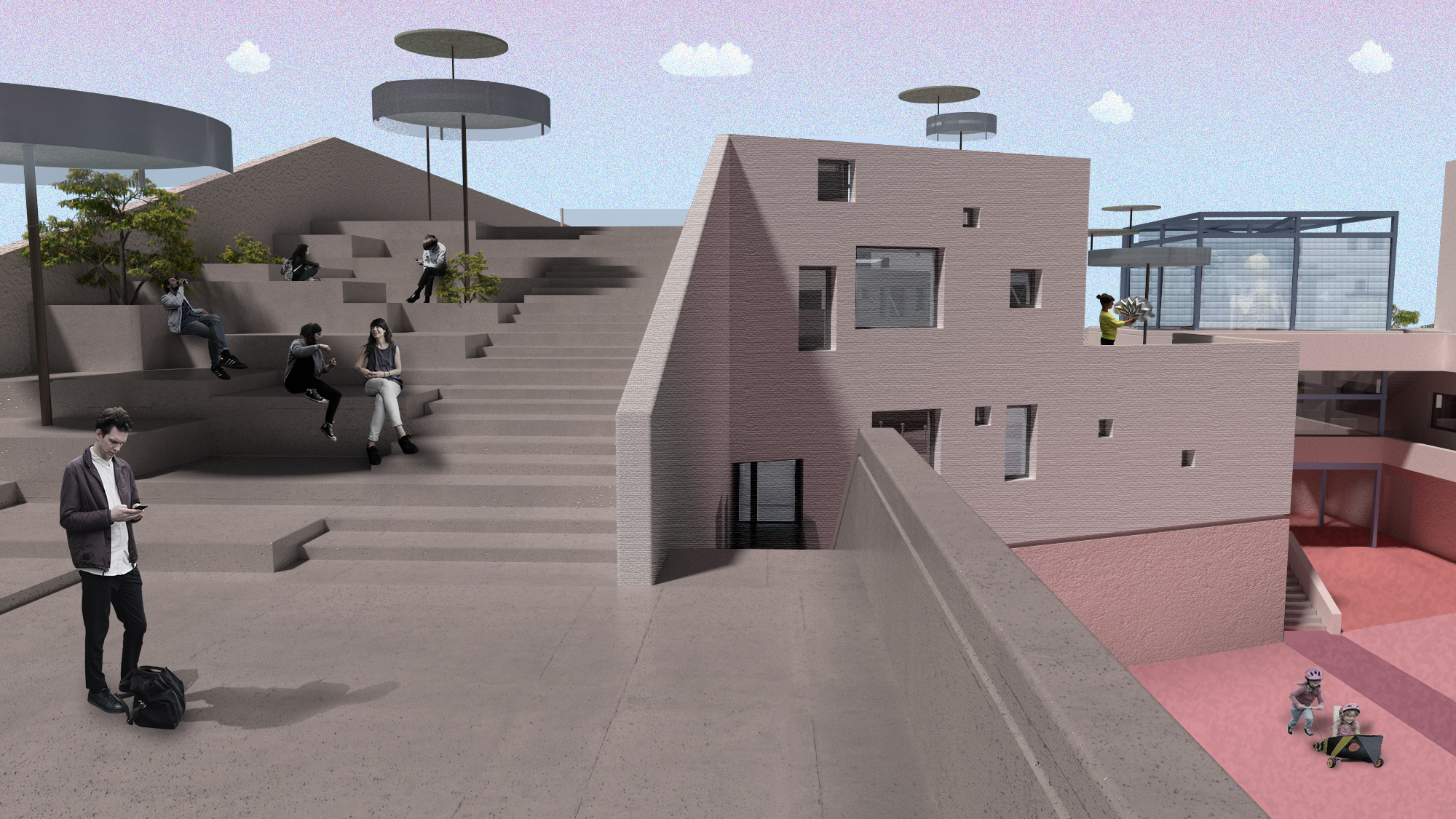
The rooftop of the school is made accessible through different functional elements such as seating terraces, shade structures, playgrounds, and open green space inserts, creating ideal spaces for breaktime and hangouts.
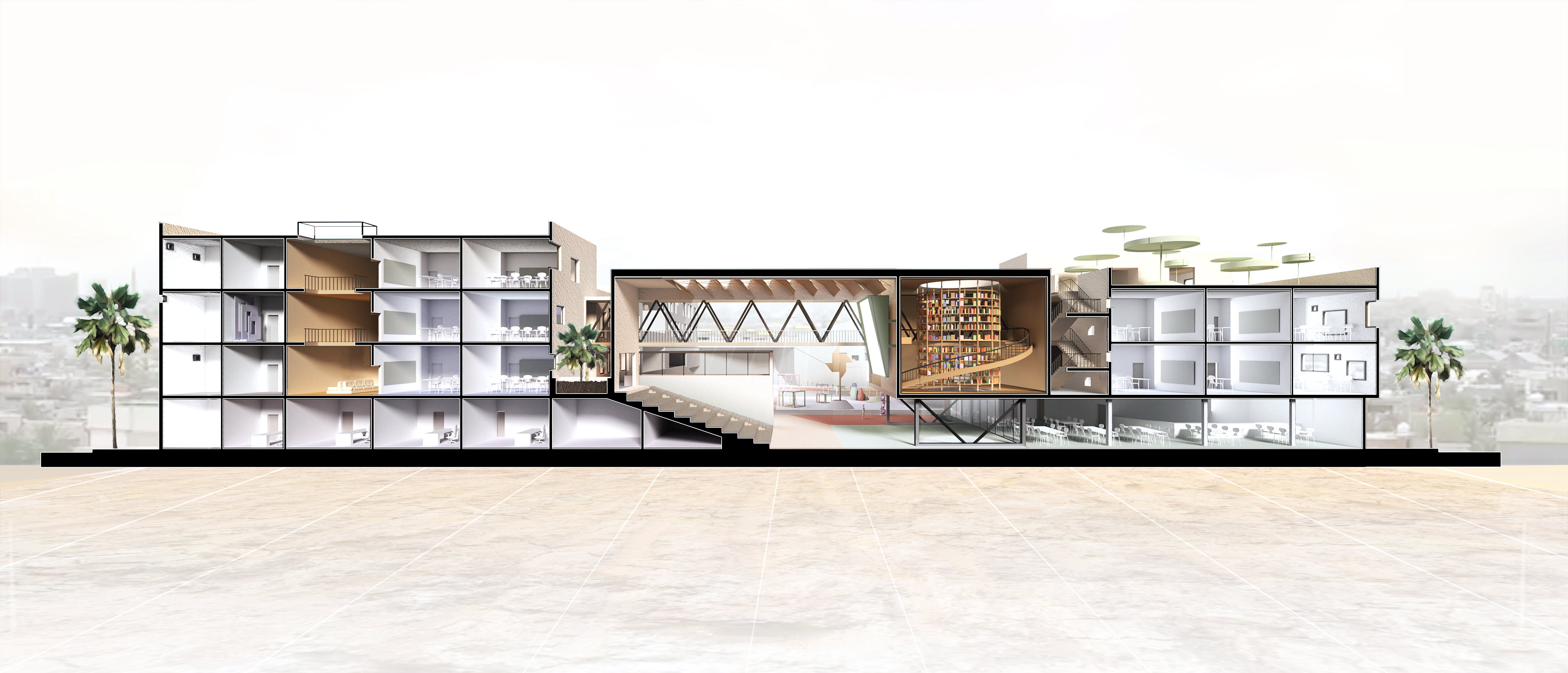
Fact Sheet
Project Name: International Community School (ICS)
Category: Educational
Location: Zayuna, Baghdad, Iraq
Site Area: 9200 sqm
Construction Area: 15000 sqm
Date: 2019
Status: Under construction, expected completion in 2022
Team: Ghida Khayat, Ahmad Beydoun, Daniella Maamari, Hadi Nasreldine, Sandra Hajj, Daniel Hanna, Samer Jabbour, Selina Chaouki
Project Name: International Community School (ICS)
Category: Educational
Location: Zayuna, Baghdad, Iraq
Site Area: 9200 sqm
Construction Area: 15000 sqm
Date: 2019
Status: Under construction, expected completion in 2022
Team: Ghida Khayat, Ahmad Beydoun, Daniella Maamari, Hadi Nasreldine, Sandra Hajj, Daniel Hanna, Samer Jabbour, Selina Chaouki
