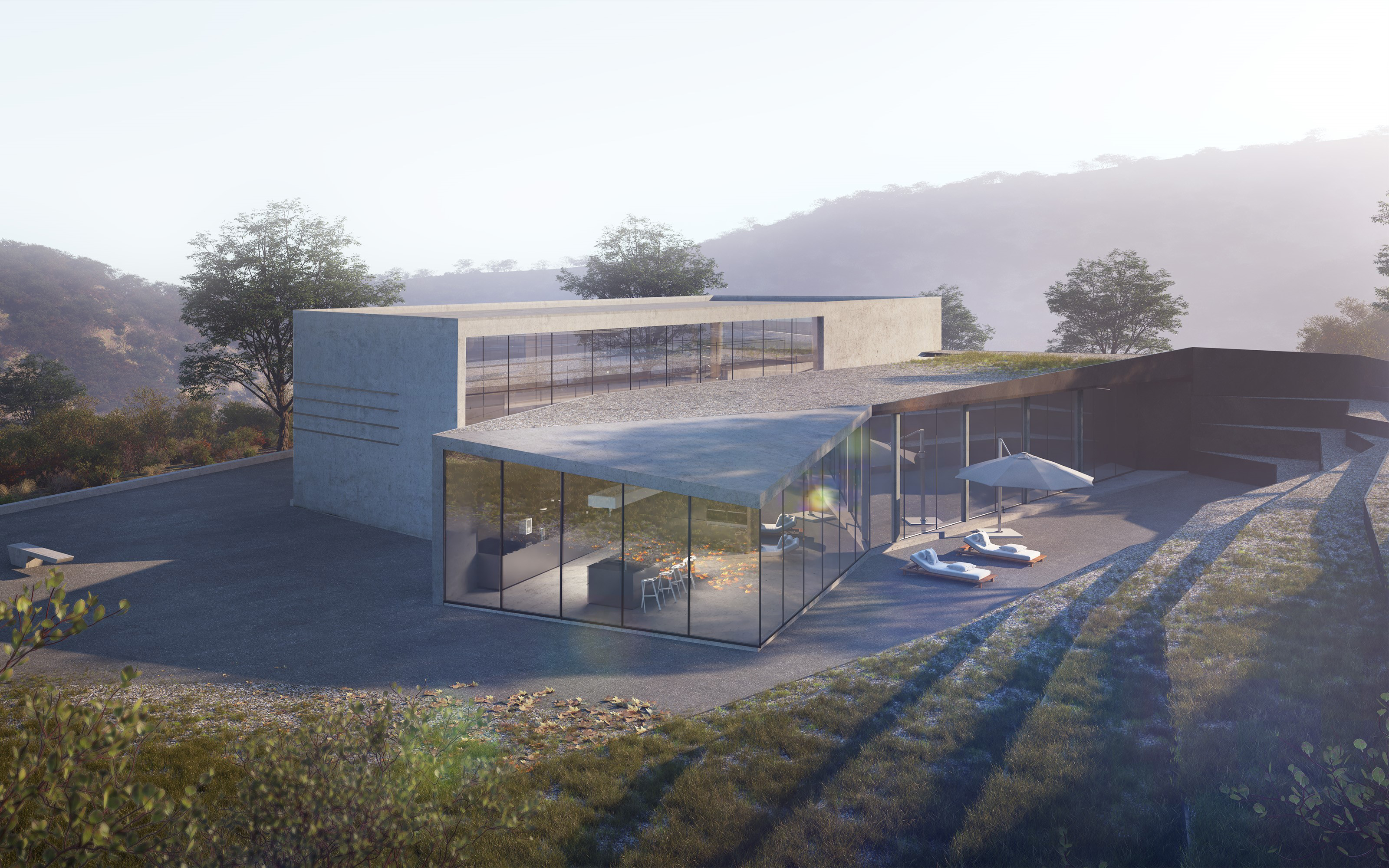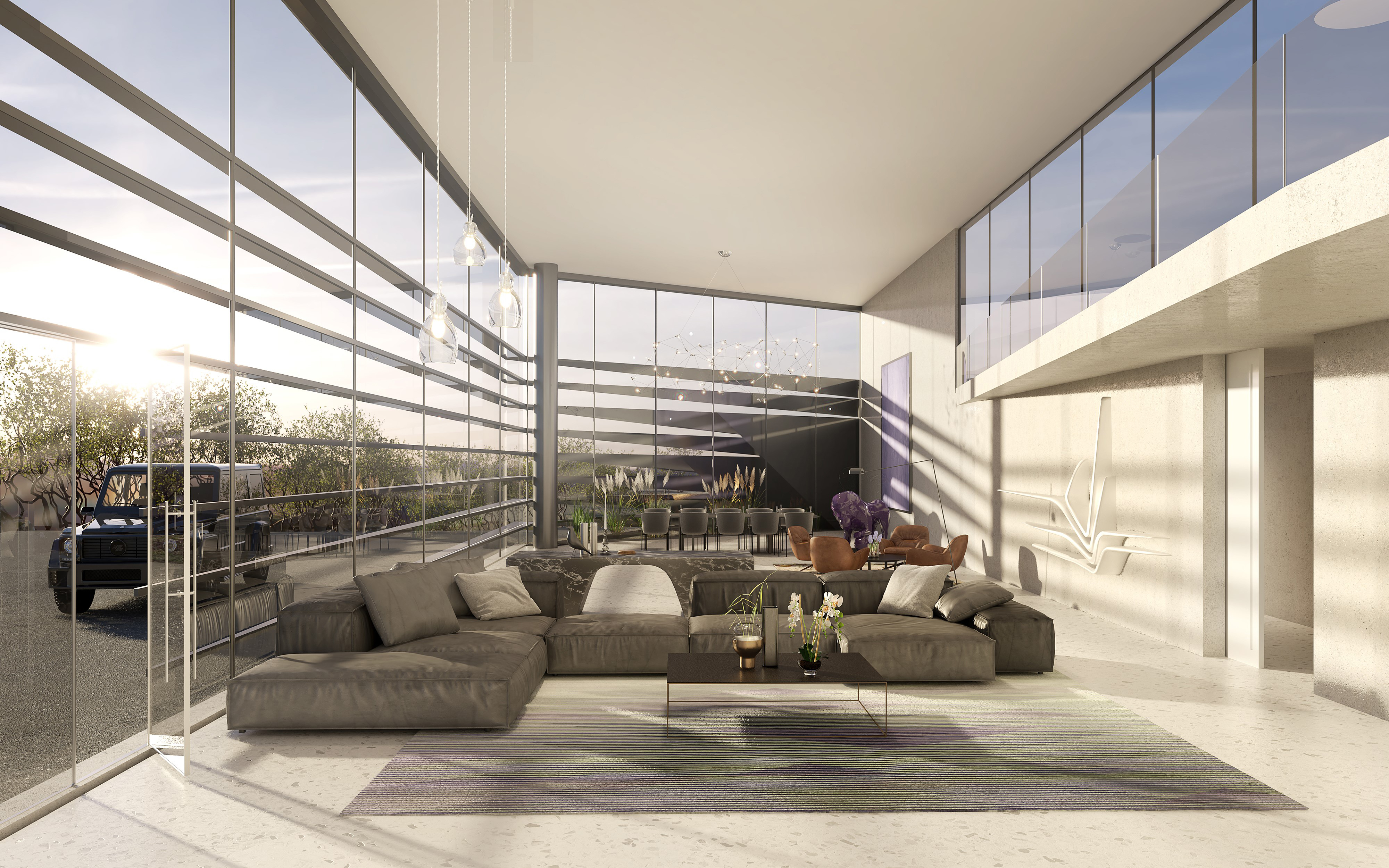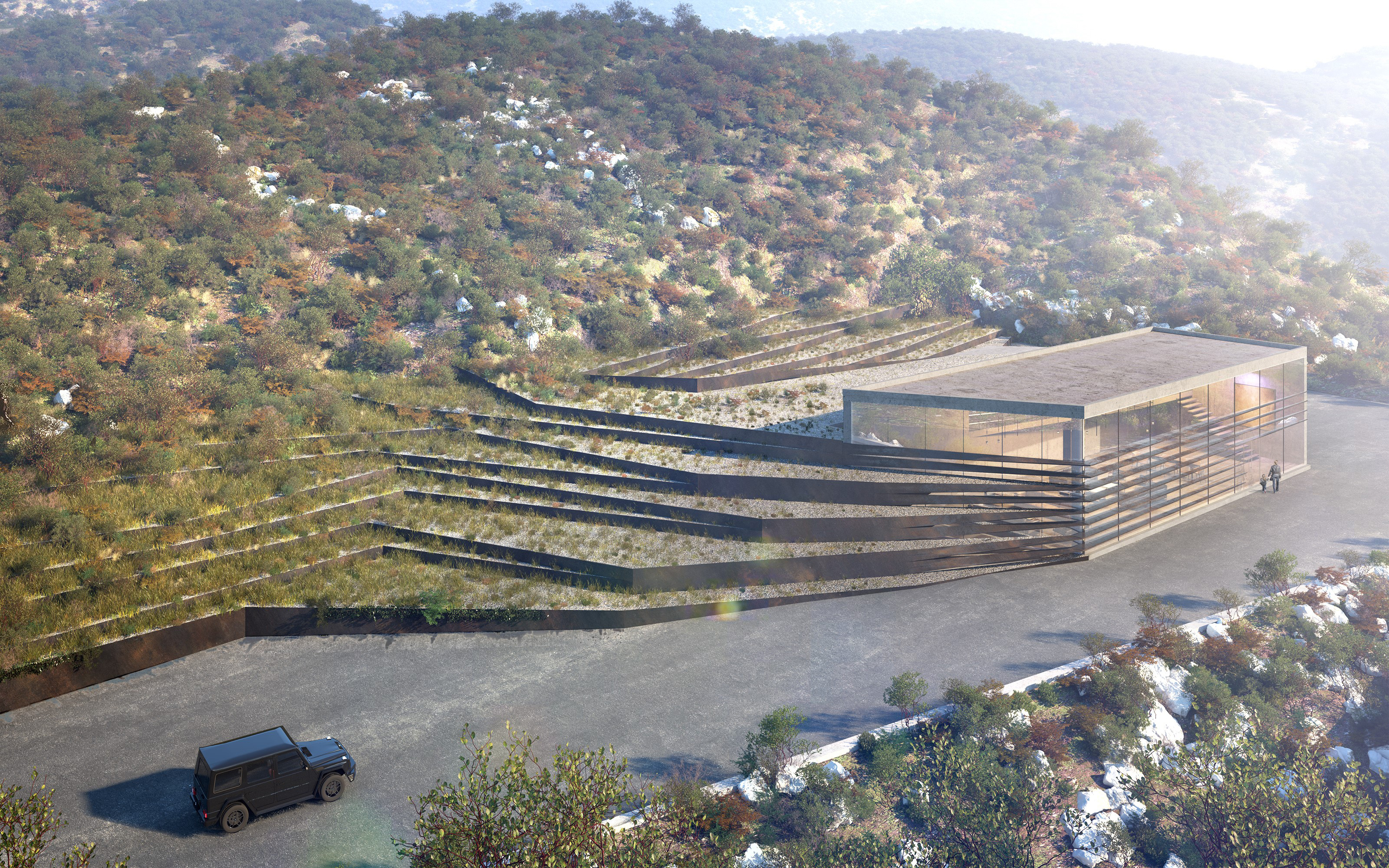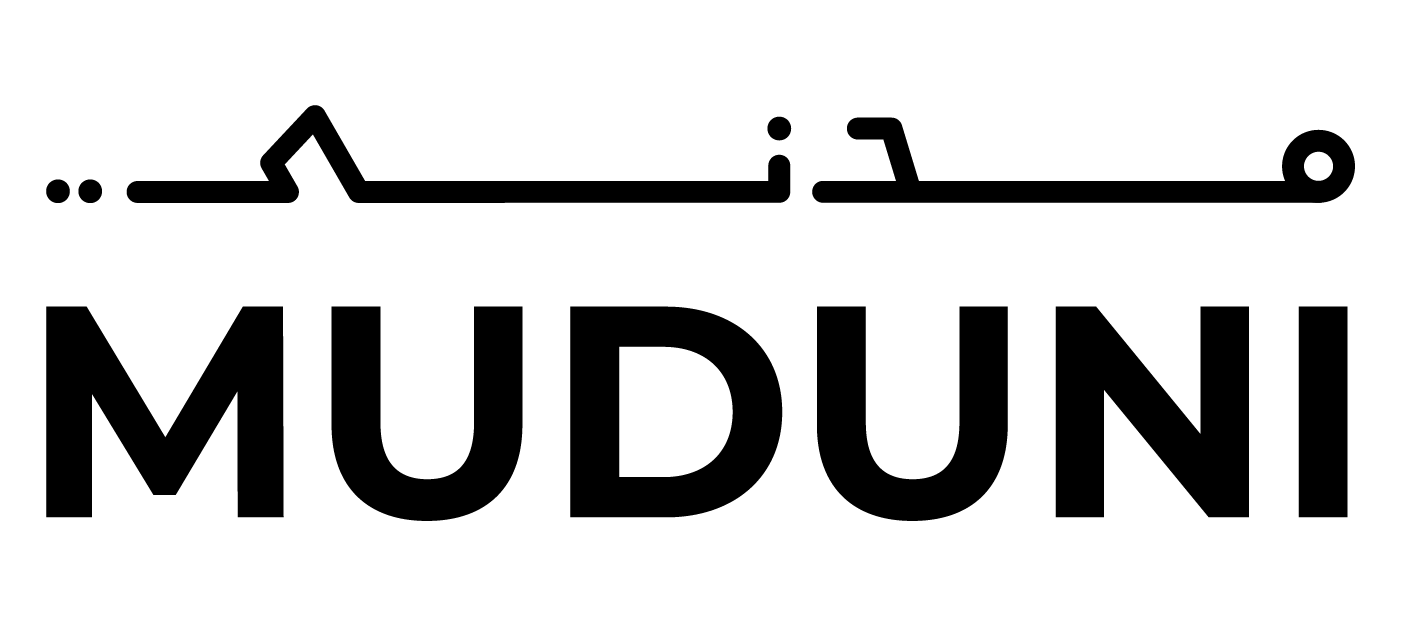Houmin House
The house is a 500 sqm residential villa located in Houmin village in the South of Lebanon.
The villa emerges from the landscape, following the topography of its rugged context, and minimizing the intervention on the site.
It is incorporated into a modern twist on traditional Lebanese terraces that echo the existing landscape. The structure holding these terraces in place is used to frame the house along its façade, as well as provide shade to the surrounding space.

The house is designed to encourage mobility and access to all indoor and outdoor spaces. It unifies the main functions of the house by keeping them all on one floor, while playing with varying ceiling heights and its natural surroundings to maximize the ease of movement throughout the property.




The house is divided into a two-volume layout, designed to make the most out of its natural surroundings and create a sense of openness and connection to the landscape.
The architecture takes advantage of a sloping site to integrate a sustainable green roof that can both insulate the house and create opportunities for gardening and cultivation.
As the property will be vacant for some time during the year, the adjacent terraces are made available and accessible to neighboring villagers who can also benefit from the cultivation of the land.
![]()
![]()
As the property will be vacant for some time during the year, the adjacent terraces are made available and accessible to neighboring villagers who can also benefit from the cultivation of the land.


Fact Sheet
Project Name: Houmin House
Category: Residential, landscape
Location: Houmin, South of Lebanon
Site Area: 4950 sqm
Built-up Area: 500 sqm
Date: 2018
Status: Concept phase
Team: Ghida Khayat, Ahmad Beydoun, Daniella Maamari
Project Name: Houmin House
Category: Residential, landscape
Location: Houmin, South of Lebanon
Site Area: 4950 sqm
Built-up Area: 500 sqm
Date: 2018
Status: Concept phase
Team: Ghida Khayat, Ahmad Beydoun, Daniella Maamari
